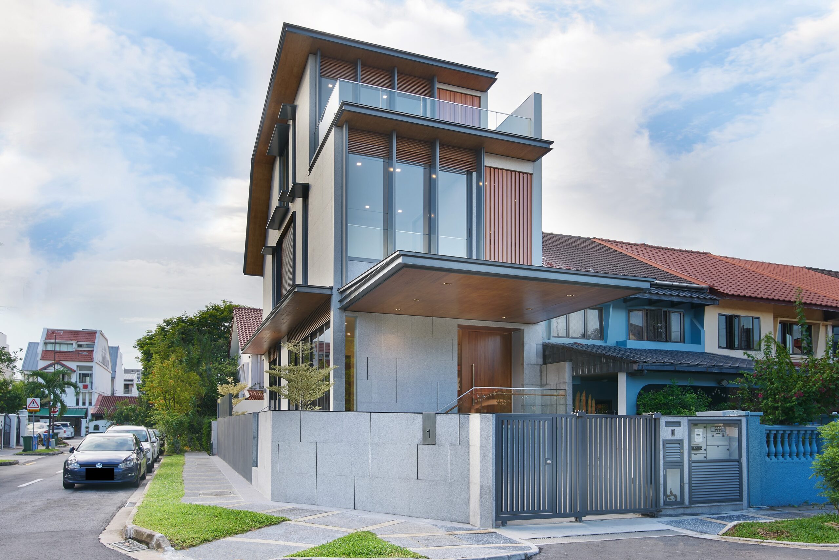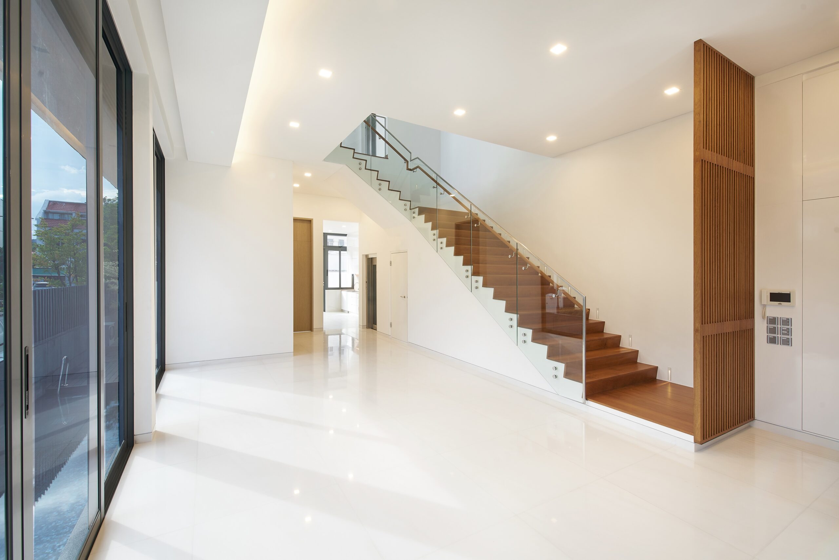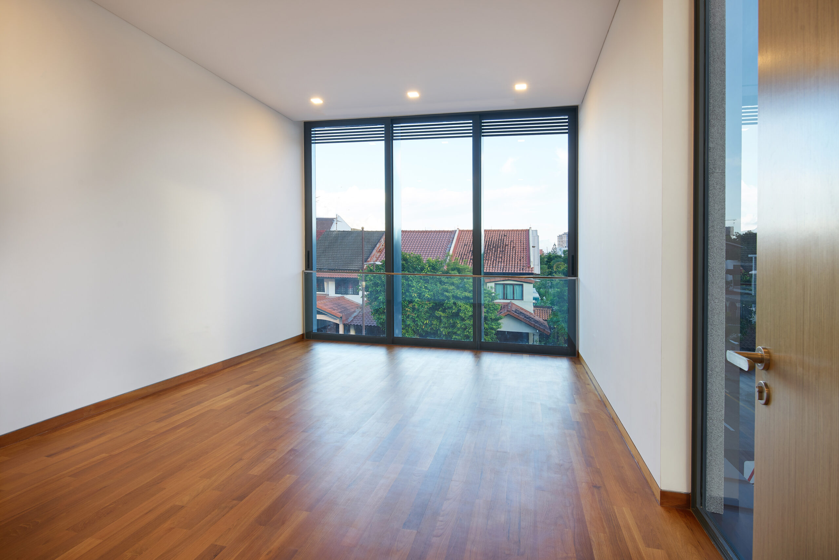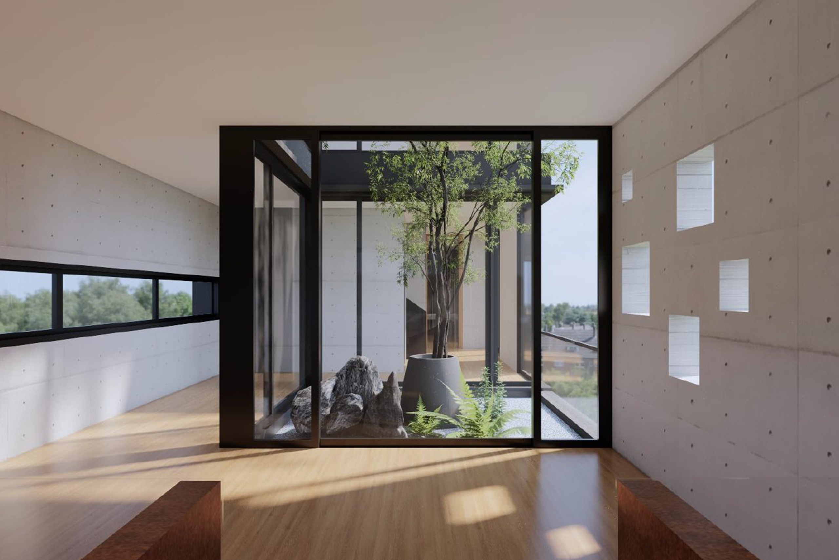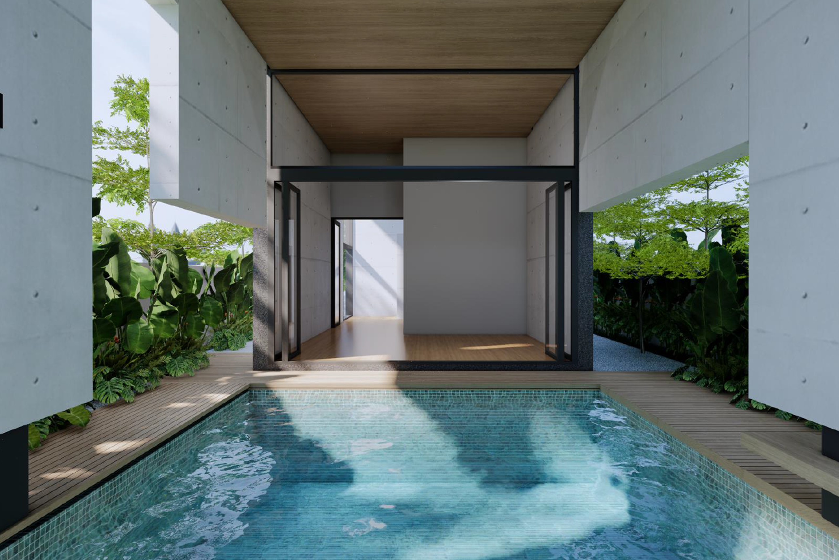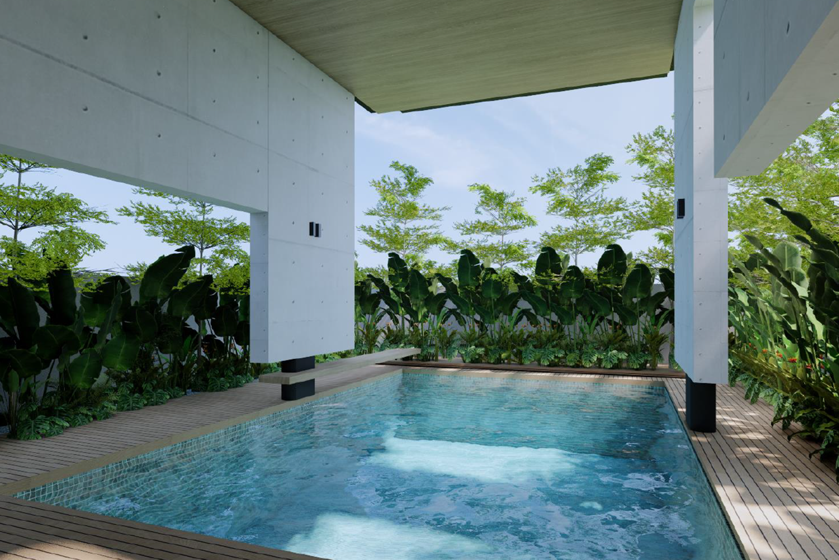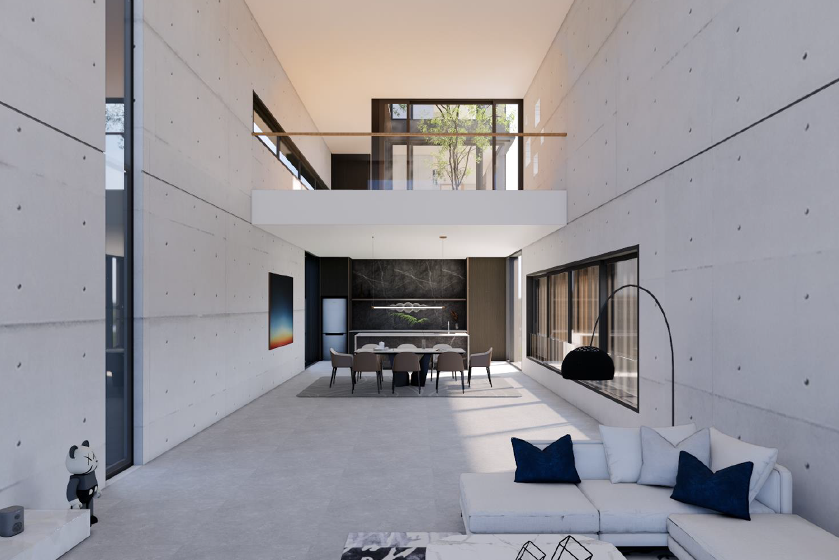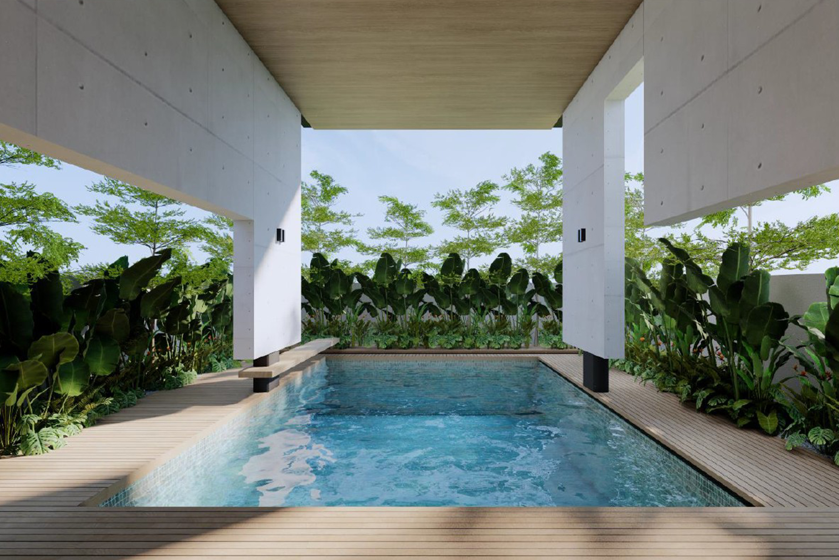Our Projects
TOSCA TERRACE
ZK Developments’ inaugural project was Tosca Terrace, a corner terrace wrapped in stone and carefully designed to cater for natural light. It was the cornerstone (😊) of efficient spaces and modern architecture.
The design inspires the visceral beauty and an experience of being close to Nature. The home marries impeccable craftsmanship by renowned OAL Builders Pte Ltd, with exceptional richness of natural materials such as Wood, Stone and Water to create comfortable, open and tranquil spaces.
Bringing Nature closer to you.
PROJECT DESCRIPTION
A luxurious and exclusive home featuring Modern and Contemporary Architecture designed by MARK 12 Architects. This home is smartly designed to give ample space for the family with private lift, attic, lap pool, roof terraces and a generous car porch space for 2 cars.
The design inspire the visceral beauty and an experience of being close to Nature. The home marries impeccable craftsmanship by renowned OAL Builders Pte Ltd, with exceptional richness of natural materials such as Wood, Stone and Water to create comfortable, open and tranquil spaces.
Bringing Nature closer to you.
Unique Design Features
- 5 Good-Sized Bedrooms with En-suite bathrooms
- Good size living and dining area with pool view
- Lap Pool with outdoor patio area
- 2 Roof terraces
- Park 2 cars comfortably
- Reputable home lift to all storeys
- Quality kitchen appliances
- Kitchen cabinetry with premium Kompactop counter top and backsplash
- Daikin concealed ducted air-conditioning system for Living, Dining and Master bedroom. Wall-mounted fan-coil unit for bedrooms.
- Luxurious stone and timber floor finishes for selected areas
- Premium Lavano sanitary wares, bath tub and fittings
- Energy efficient Low-E glass windows to reduce solar heat gain
- Helper’s room and WC
Use of environmentally sustainable green label products: Low-VOC paint, engineered timber.
HARVEY AVENUE
The East offers many opportunities for spacious living. This project involves a redevelopment of an
older estate that was built in 1992 in the Simei estate.
The substantial land space enables us to craft an interesting multi-generational home of 8054 sq
feet, comprising:
- 6 good size ensuite bedrooms where one of them can be converted to alternative uses
- 1 Study for working from home
- Space for 4 cars comfortably
- Sheltered pool for hosting guests
- Reputable home lift to all storeys
- Quality kitchen appliances and sanitary fittings
- Nature oriented design with courtyards and side paths
- Solar ready roof and electrical systems
More details to follow shortly!

